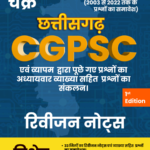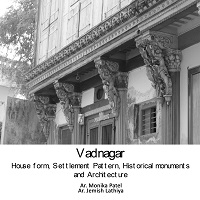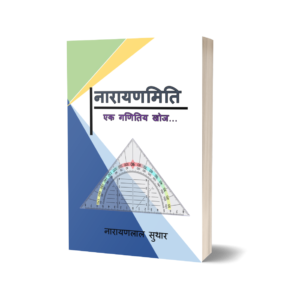Description
ABOUT THE BOOK
The second year (Related study program) for the students of S.M.A.I.D (Batch – 2018/19) was to retrieve the understanding and analyze the characteristics of the traditional house form, and formation of the street with activities. It was intended to take the students out into the field to get firsthand experience of traditional built environments of various places in India.
It was an emphatic recognition of the value of traditional architecture as well as the importance of field experiences and travel in the learning of architecture. The study includes the significance of sociocultural aspects as well as the physical context in its Realm and was called the Related Study Program where the students are encouraged to learn about not only the architectural form but all its related components as illuminated in the curriculum note.
Being the second-year study program, it concentrated on the study of Context, traditional house form, formation of streets, Activities occurring in spaces and their user, construction techniques, responsive local climate, and the community living structure in vinegar, these largely constituted the temples-some were documented by the students. However one of the valuable outcomes of this was the study- Analysis of the Traditional House form & streets at the primary, secondary and tertiary scales. Walking the streets of vadnagar, the students saw the meaning of the Threshold and in-between spaces in Indian architecture, which define and characterize the life of the town.
The students also had the opportunity to study how the lake and the Human settlement made a relationship to each other. The connection of the human and the natural realms manifested in the form of the settlement in vadnagar had a human scale. In the realm of the street, Vadnagar cultural identity was mostly present.
The Neighborhood open space with an open well, smaller shrines, Pigeon houses, entrance gateways, the otlas, steps, niches, Motifs, etc. were all the elements that came together as a series of spaces for a variety of activities.
The spaces created accommodated large gatherings for people as well as individuals with equal ease.
This book attempts to capture, document, and explore the liveliness and the essence of place with such beautiful House level, Neighborhood level & town-level private/public open spaces along with its own architectural beauty.
ABOUT THE AUTHOR
” Author Ar. Monika Patel received her bachelor’s of Architecture from Hemchandracharya North Gujarat University. She received Master’ Degree in Urban and Regional Planning from the Department of Architecture, Faculty of Technology and Engineering, The Maharaja Sayajirao University, Vadodara. She joined Shantaben Manubhai Patel school of studies and research in Architecture and Interior Design, New Vallabh Vidyanagar as Assistant Professor of the Architecture and Planning department in the Research, Designing, Policy field making, and Education. She has published many papers in National / International Conferences and Journals.
Ar. Jemish Bhanubhai Lathiya did a Bachelor of Architecture from IPSA, Rajkot & Masters of Urban Planning from Bhaikaka Centre for Human Settlement, Vallabh Vidyanagar. He is currently working as an Assistant Professor in Shantaben Manubhai Patel School of Studies & Research in Architecture and Interior Design, New Vallabh Vidyanagar, Gujarat.
He has more than 08 years Experience of in Professional Practices & Research and is also guided by 25+ students for their Dissertations at the bachelor’s and Master’s Levels at various institutes. He has also worked as Research Associate under ICSSR major Research projects.
He has published 02 books and also published & presented many Research papers in National/ International Journals and conference/ seminar proceedings. He believes That teamwork & sharing knowledge increase intense understanding. He is also involved in teaching core subjects and theory subjects as well as Design Studio at various levels”







Reviews
There are no reviews yet.